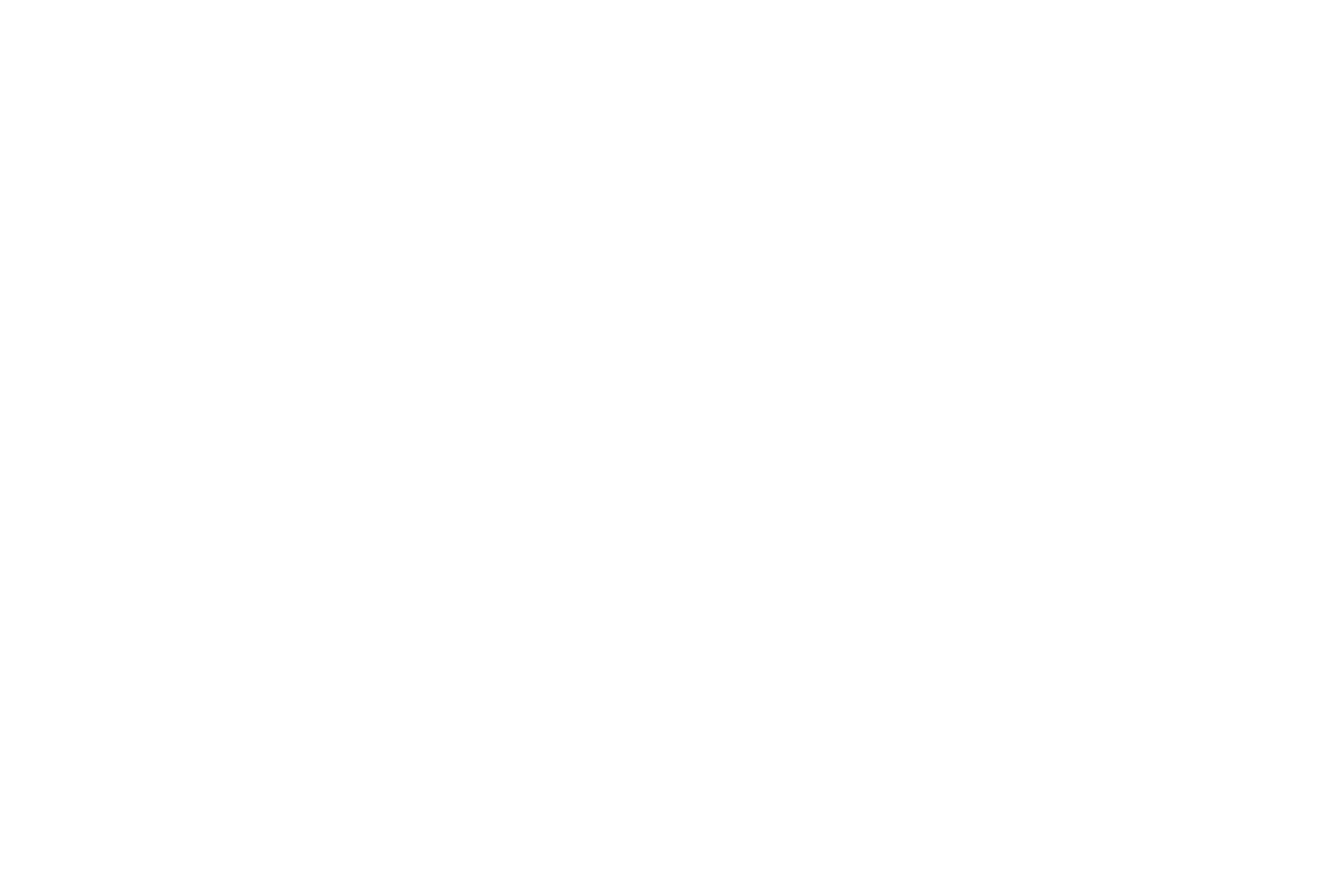A Master Bathroom Fairytale
This post is one of my most favorite posts to make, because it’s the last and final room renovation for The Bartlett Bungalow project.
My dad, mom, and I poured our heart, soul, and all the dreaming we could to create the perfect home. It’s been such a special project to be a part of and that’s all because it’s where mom and dad get to kick their feet up at the end of the day, watch their grandkids run around, and just enjoy a space that is completely renovated, and perfect for them.
3 Bedrooms, 2 Bathrooms, 1 Dining Room, 1 Kitchen, 2 Living Rooms, 1 Laundry Room - COMPLETE.
Check out the images of the finished Master Bathroom below. If you missed the other room reveals, you can link to those at the bottom of this post.
Enjoy.
DESIGN NOTES
For this bathroom, I was really inspired by the bathrooms I didn’t want to design. I know that sounds like it doesn’t make sense, but for me, I wanted to create something that didn’t quote exist yet. I envisioned something unique, that wasn’t a bathroom you’d see all over Pinterest.
Now, don’t get me wrong- I LOVE the beautiful bathrooms on Pinterest. I truly do. But for this home, this project, it needed something outside of the bathroom box. I wanted it to fit the personality of both my dad and my mom. I wanted to create a space that felt like a spa, a place that you can truly retreat to.
The key design elements for this room were textures and nature elements. Wood, grain, slate, rock, with mixed metal accents.
It’s safe to say I’m OBSESSED with this room, and it’s one of my proudest designs. I hope you like it too!



















