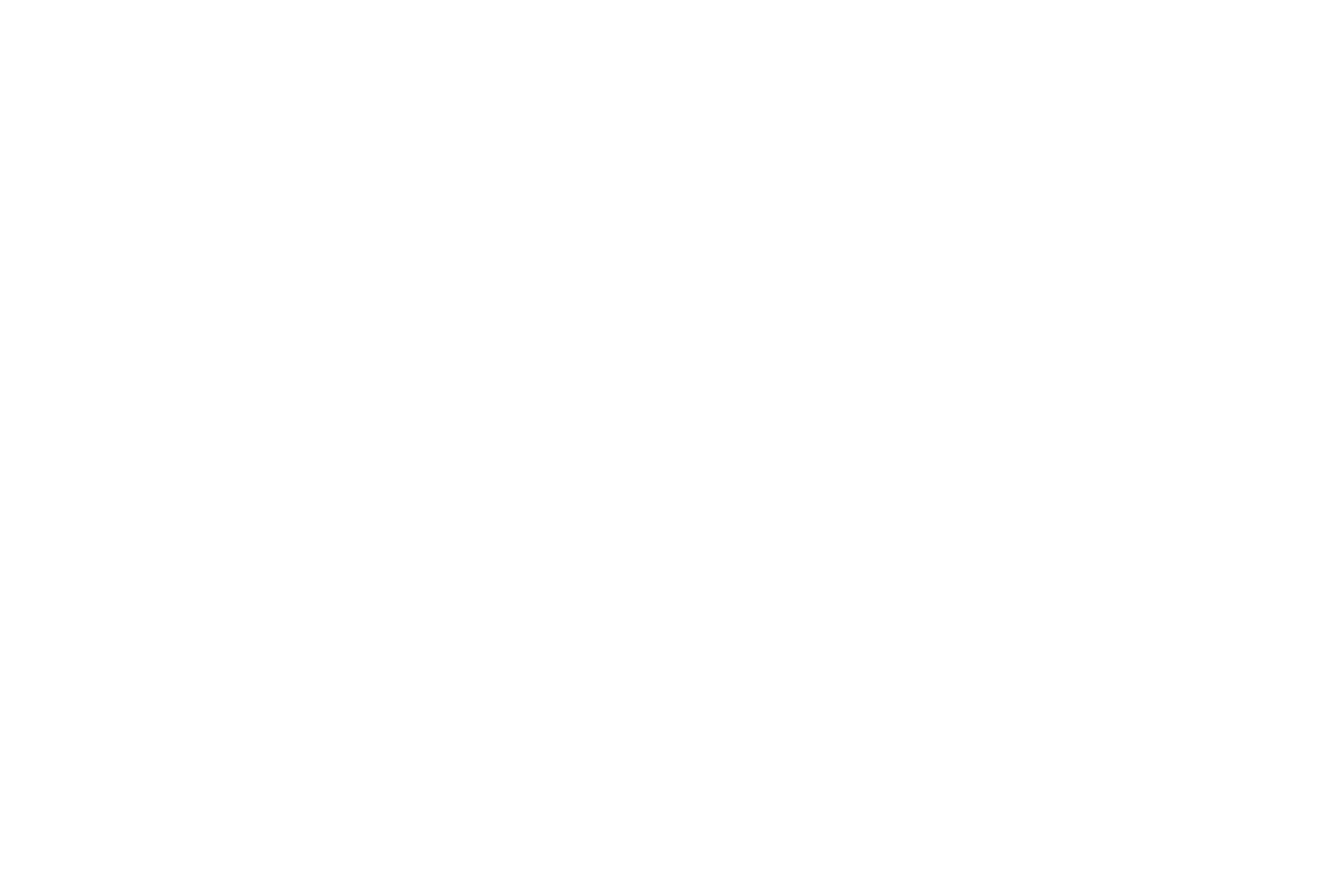Bartlett Bungalow: Room Reveals
I can't even tell you how excited I am writing this post. This design project has been so fun for many reasons, but the top reason is that it's my parent's house. My dad, the contractor, works so freakishly hard, so I'm stoked to finally be able to work alongside him and turn their house into a space that fits them perfectly.
LIVING SPACE
Objective | Create a cozy room for the whole family to relax and enjoy time with each other.
DESIGN ELEMENTS
This living space is directly attached to the kitchen and breakfast nook. The kitchen is very clean with white cabinets, so we wanted to make sure this room carried out a very "fresh" aesthetic with subtle accents and nothing too harsh.
Materials and fabrics have a big part in how a room feels, and that's why I love this room so much. We incorporated a lot of texture through the linen look couch, the brick on the fireplace, to the wood accents.


















MASTER SUITE
Objective | Create a space that feels like a retreat. Something cozy, and inviting.
DESIGN ELEMENTS
For the master suite, we wanted to make this space really special. We wanted a very soft aesthetic in here because we wanted it to feel super cozy like a space you want to curl up in with a cup of coffee and a good book.
We cut down on furniture in this room including getting rid of a dresser- so in solution to the dresser, we built out 2 his/her closets on each side of the bed. We wanted something that frames the bed space and so we added this gorgeous ship-lapped wall with some pretty, warm lighting above.










COFFEE BAR
Objective | Create a solution to hallway space that is functional and flows with the connecting rooms.
DESIGN ELEMENTS
This hallways space originally had built-in upper and lower shelves. It didn't really serve any purpose and looked very bulky. We wanted to take that out and turn it into a space for a coffee bar since it's right off the kitchen and dining room area.
We found this super unique hutch that fits perfectly here. I love this area because there's so much function in one tiny spot. We added a "charging station" for guests to charge their phone and other devices. It's equipped with cords and a basket for storing.





OFFICE / MASSAGE ROOM
Objective | Create a unique office space that doubles as a massage and relaxation room.
DESIGN ELEMENTS
This room is clearly unique. They had an extra bedroom to work with, and they wanted to get creative and out of the box with it. My mom is a former masseuse and loved the idea of having a massage/relaxation room.
She knew she wanted a "bohemian" themed room. She loves bright colors, and patterns, and that is totally up my alley. I'm all about this look so this room was so much fun to put together. The best thing about bohemian style is that there's nothing you can't do. I love pushing that design envelope with finding the perfect patterns and colors to mix.
This room was fun to work with because we wanted it to double as an office, but also a place to escape. So, we added these roman shades where the closet doors used to be to hide a desk space behind. When it's time to work, just roll up the shades. When the day is done, roll them back down. So functional, and fits the style of the room!











DINING ROOM
Objective | Design a room that is inviting, with ample seating & warm vibes.
DESIGN ELEMENTS
This room is the perfect mix of farmhouse/rustic/bohemian which are all common themes throughout the home. The wooden table is kind of a family staple. It's been in the family for years, and I love the story behind it.
We knew we wanted to incorporate some pattern in here, and these chairs are the perfect accent. This room is a great gathering space for the whole family, and a lot of food!

























